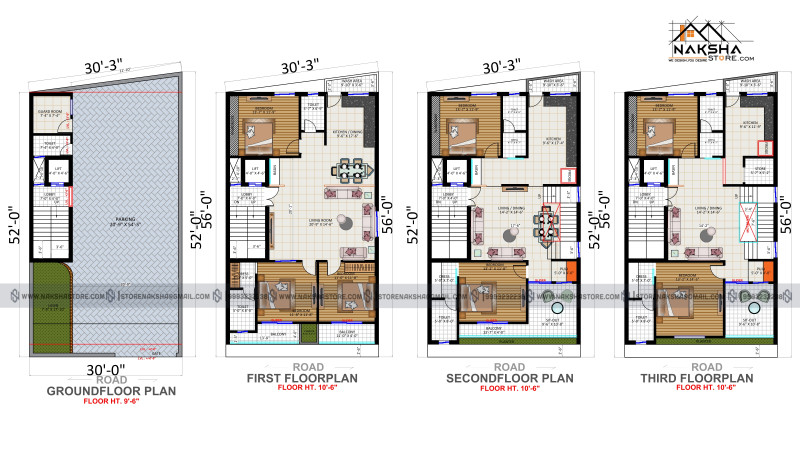
Discover this beautifully designed 30x52 multi-floor modern house plan?ideal for stylish urban living.
Plan Highlights:
Ground Floor: Spacious parking area, guard room & toilet
First Floor: 2 bedrooms, living room, dining area & kitchen
Second Floor: Living/Dining area, kitchen, 2 bedrooms with attached toilets & balconies
Third Floor: Bedroom, luxury living space, terrace & wash area
Lift provided on every floor for convenient access
Perfect for joint families or rental units, this layout balances comfort, elegance, and practicality.
Floor Heights:
Ground Floor ? 9?-6??
First, Second & Third Floors ? 10?-6??
Plan Dimensions:
Plot Size: 30?-3?? × 52?-0??
Owner:Mr._KANTA_MAHARA
Category: House Plan
Address:262, Shree Nagar Ext, Shree Nagar Extension, Shree Nagar, Indore, Madhya Pradesh 452016 CONTACT US : 9993232238