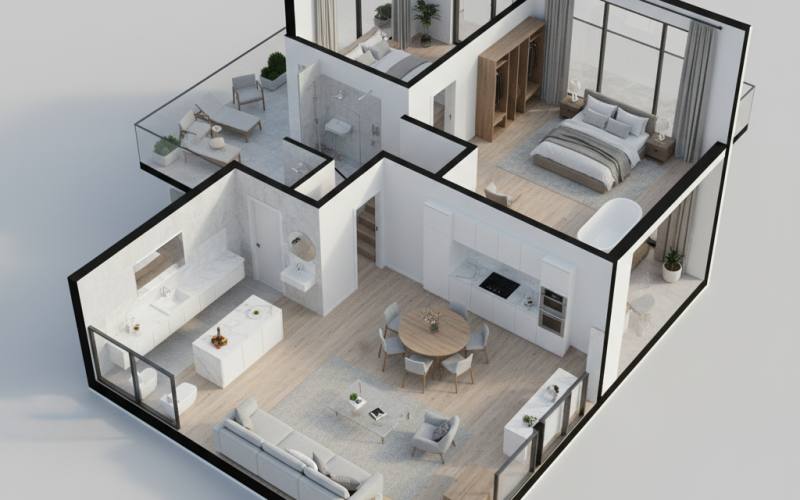
Architectural Floor Plan Description
This is an ultra-realistic 3D cut-section render of a modern house floor plan, viewed from a top-down isometric perspective. The walls are precisely cut at mid-height to reveal the detailed interior layout and furnishings, making it an ideal presentation piece for real estate or design.
The design utilizes an open-concept layout on the main floor, creating a seamless flow between the primary living spaces. Detailed furniture layouts are shown for every room, complete with realistic textures, lighting, and flooring.
Key Interior Details:
Living Room: Features a contemporary sofa set, armchairs, coffee table, and area rug.
Kitchen: Displayed with modern kitchen cabinets, a central island, and state-of-the-art appliances.
Dining Area: Includes a stylish dining table with seating.
Bedrooms: Furnished with large beds, nightstands, and built-in wardrobes.
Bathrooms: Detailed with sleek bathroom fittings, vanities, and shower enclosures.
Balcony/Outdoor: Shows the layout and furnishing of the outdoor living spaces, such as an exterior dining set or lounge chairs.