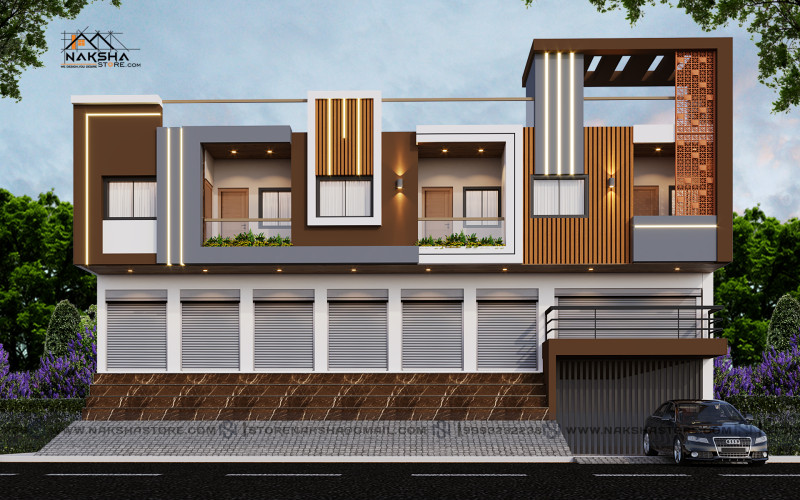
This eye-catching commercial-cum-residential elevation for Satish ji features a striking and balanced modern design.
The ground floor is dedicated to commercial space, featuring multiple large windows covered with sleek roller shutters, framed by a distinctive brown marble-texture base.
The first floor is a luxurious residential space characterized by bold brown and grey geometric panels, accented with vertical wooden slats and contemporary strip lighting. The design incorporates multiple recessed balconies with glass railings and subtle planters, creating an elegant, layered look. The overall aesthetic is a harmonious blend of functionality and high-end modern style, perfect for an urban setting.