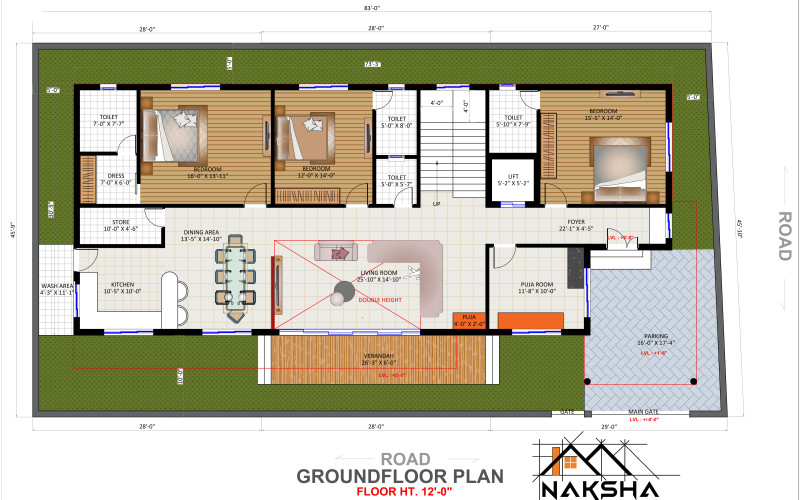
Featured floor plan
Insert the attached plan as the hero if it is the page?s largest element to protect LCP; otherwise place it in a gallery below the fold and lazy?load it.
Use explicit width/height and a responsive picture/srcset so browsers choose the right size without layout shifts across devices.
How to read this plan
Start with the scale, drawing title, and north arrow to understand orientation and measurement context before interpreting rooms.
Follow the entry path and mentally ?walk? room?to?room to assess circulation and adjacency quality, not just area figures.
Refer to the legend and common symbols for doors, windows, stairs, fixtures, and cabinetry to avoid misread details during review.
Circulation and rooms
Good plans minimize dead corridors and keep clear paths from entry to living, kitchen, and private zones for intuitive movement patterns.
Check door swings, window placements, and furniture clearances to confirm practical use of bedrooms, living, dining, and kitchen areas at scale.
Stairs and vertical movement
Typical residential stair comfort ranges around riser 150?180 mm and tread 220?250 mm with ~0.9?1.1 m flight width, subject to codes and context.
Maintain adequate headroom and landing proportions, and verify that stair placement supports clean circulation between floors without bisecting primary rooms.
Site vs building vs floor plan
A floor plan shows one level from a top?down view, while site plans map the building on the plot and surroundings, and building plans aggregate architecture and systems for the full structure.
Clarifying these deliverables early helps align expectations and reduces confusion between approval drawings and interior planning outputs.
Vastu orientation notes
Popular guidance favors entrances toward northeast, north, or east, though other orientations can work when balanced thoughtfully with the overall layout.
Use orientation as a design input alongside daylight, privacy, and ventilation rather than a late?stage constraint to preserve planning quality.