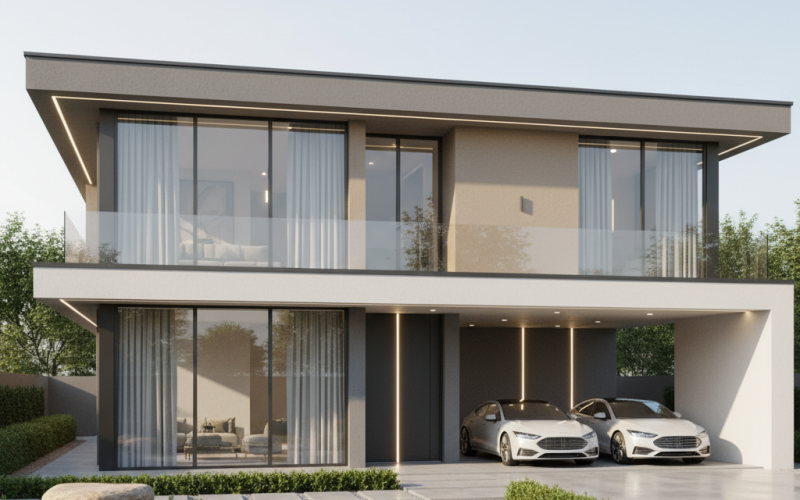
Architectural Description
This is a realistic 3D architectural elevation render of a striking modern two-story house. The design embraces a minimalist aesthetic defined by clean, rectilinear lines and a dominant flat roof.
The façade features a sophisticated neutral color palette, combining dark grey and off-white/light beige volumes. The house maximizes natural light and views through the extensive use of large glass windows and sliding doors on both levels. A clear glass railing on the second-floor balcony maintains an unobstructed visual flow.
The ground floor incorporates a sheltered car porch (or carport) integrated directly into the structure, providing space for two vehicles. Below the upper volume, the porch's ceiling is accented with sleek, vertical strip lighting, adding a warm glow and contemporary detail.
The minimalist landscaping complements the architecture, featuring low-lying green shrubs, carefully placed large natural stones, and a mix of gravel and concrete paving, reinforcing the home's modern, structured look in a bright daylight scene.