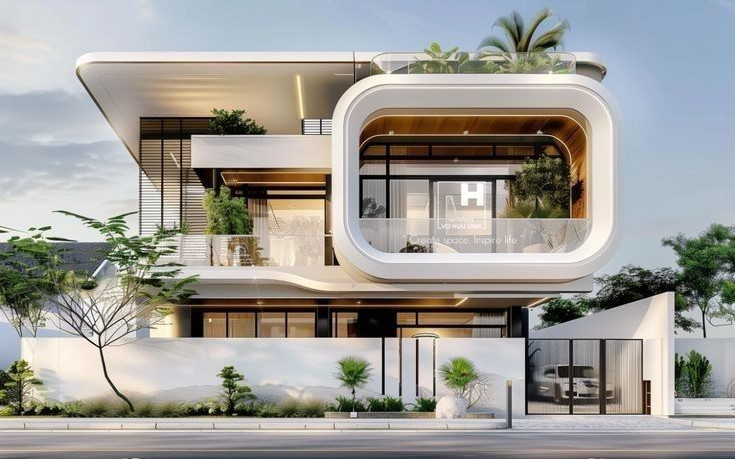
Introduction
A 3D elevation is a realistic exterior visualization that shows how a home will look before construction, helping stakeholders understand façade composition, materials, colors, and lighting in context.
Compared to flat drawings, a 3D elevation presents front or multiple views with lifelike textures and shadows, reducing uncertainty and guiding better design choices early in the process.
What is a 3D elevation
A 3D front elevation is a computer?generated visual of the building?s façade that communicates openings, proportions, balconies, railings, and finish palette with clarity.
It is commonly used alongside plans and sections so owners and contractors align on the intended look and details before site execution begins.
Why it matters
Better visualization: see façade massing, materials, and lighting effects before building to avoid surprises and costly late changes.
Faster decisions: iterate on colors, cladding, railings, and glazing options with high?confidence approvals.
Reduced rework: digital reviews surface clashes and proportion issues early, saving time and budget during execution.
Clear communication: renders and animations keep owners, architects, and contractors on the same page throughout the project.
Our design process
Brief and site inputs: capture plot size, setbacks, climate, and style preferences to define scope and constraints for the façade.
Concept options: explore massing and elevation directions to validate circulation, light, and visible structural feasibility before detailing.
Material and lighting: test cladding, paint systems, glass, and night lighting to balance aesthetics, durability, and cost.
Final outputs: issue approved stills/animations supporting tender or contractor handover with clear exterior intent.
Popular styles in 2025
Modern contemporary: clean lines, large glazing, neutral palettes, and minimal grillwork for a refined street presence.
Duplex/G+1 façades: articulated balconies, stone/wood accents, and concealed lighting for layered depth.
Mixed materials: glass with wood or stone textures for premium yet warm elevations across villas and bungalows.